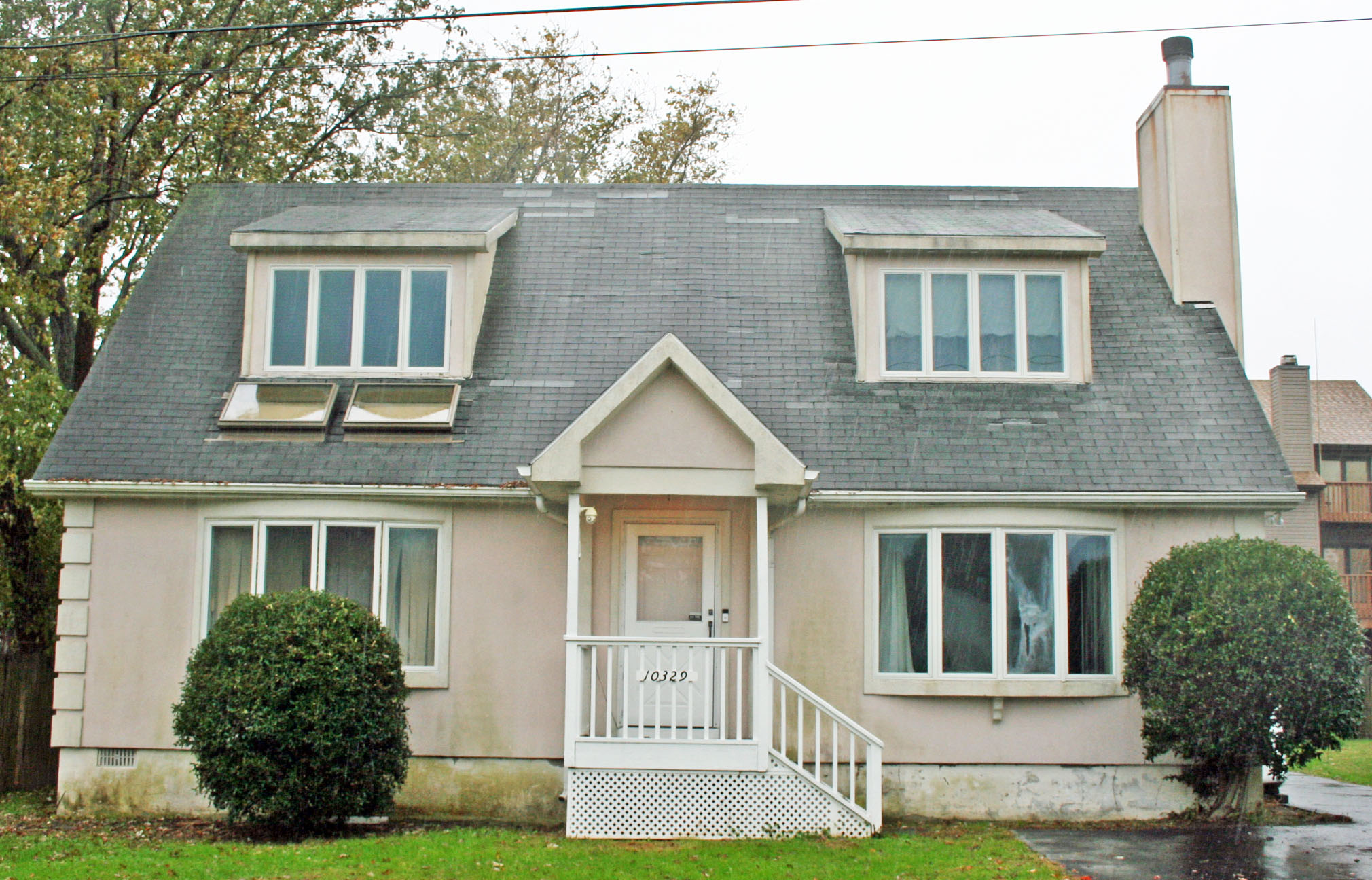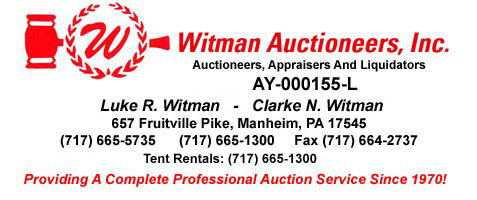ON SITE – PUBLIC REAL ESTATE AUCTION
LOCATION: 10329 Leeds Road, Ocean City, MD 21842
West Ocean City – Worester County
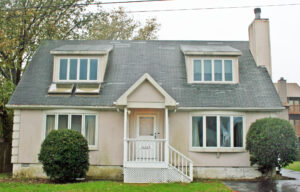
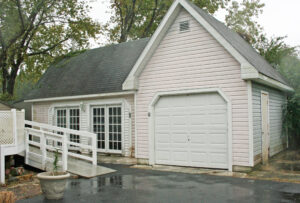
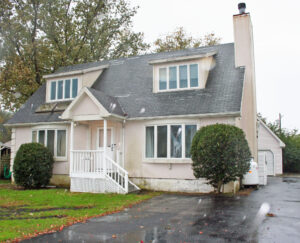
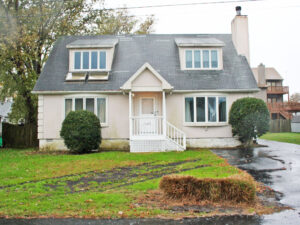
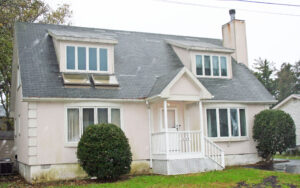
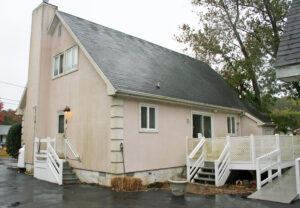
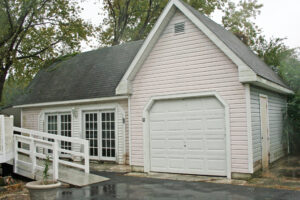
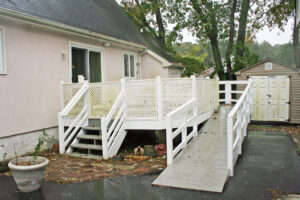
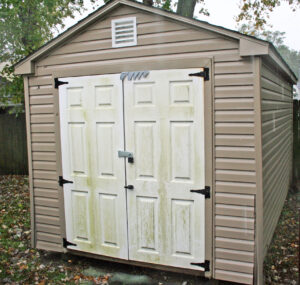
Saturday, December 3, 2022
Starting: 11:00 AM
VALUABLE REAL ESTATE
Stucco Cape Cod Style Four (4) Bedrooms Three (3) Baths House
With Detached One (1) Car Frame Garage & Bonus Room
Great Location – West Ocean City
Excellent Convenient Location – Just Off MD Route 50, 15 Minutes To Ocean City Boardwalk/Inlet,
Beaches, Restaurants, Attractions, & More
PLENTY OF GREAT POTENTIAL!
“Highly Motivated Seller – To Settle Estate!”
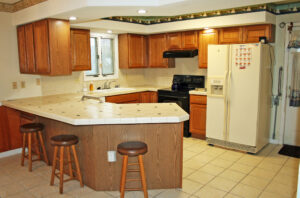
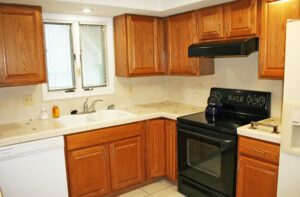
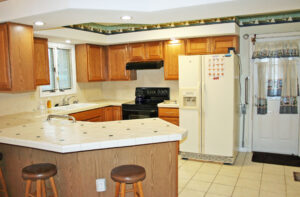
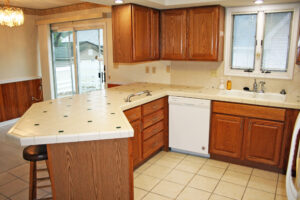
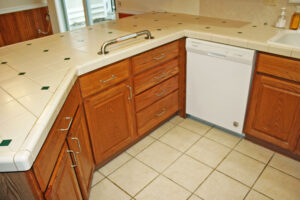
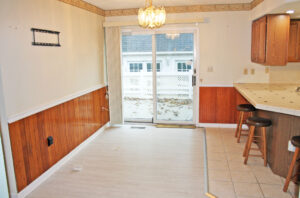
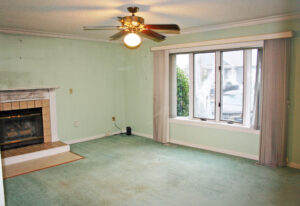
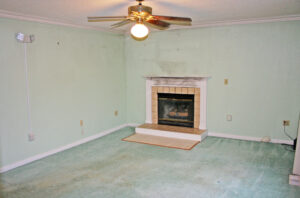
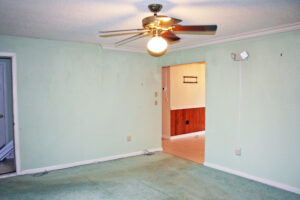
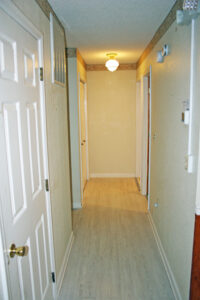
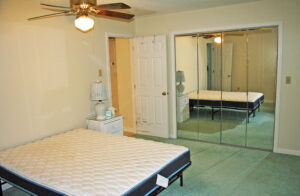
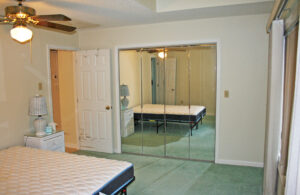
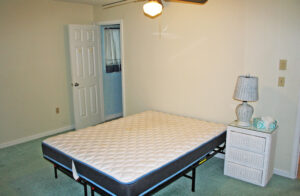
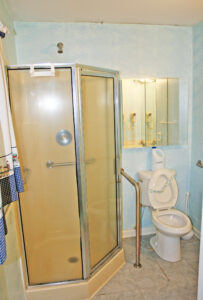
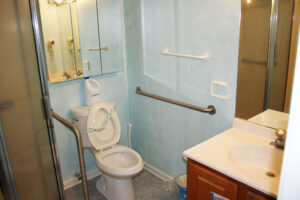
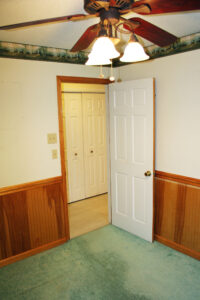
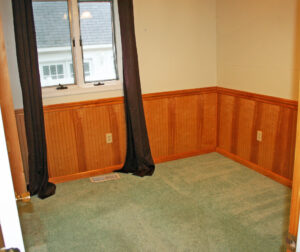
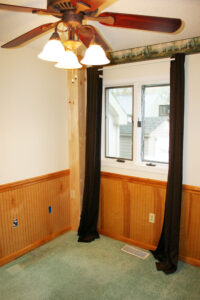
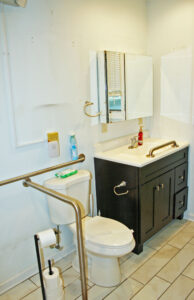
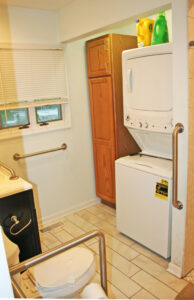
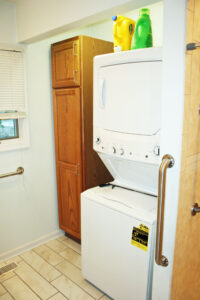
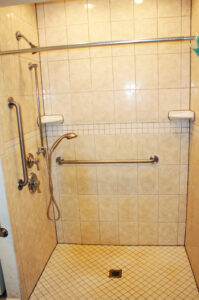
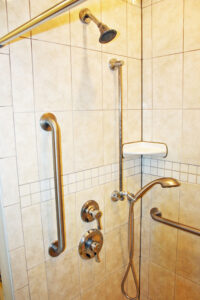
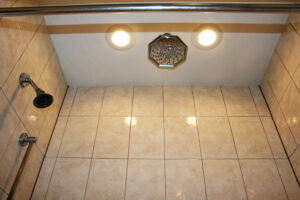
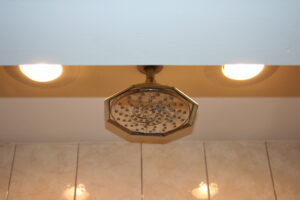
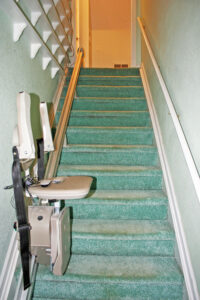
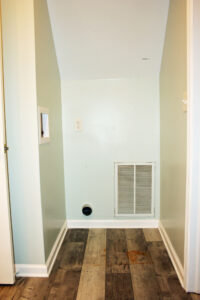
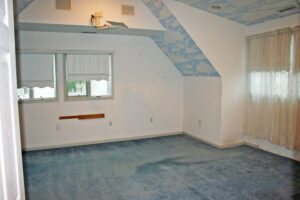
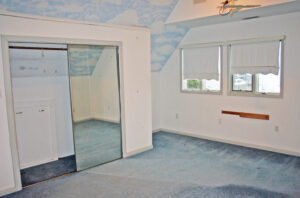
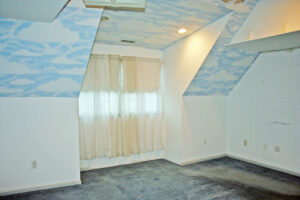
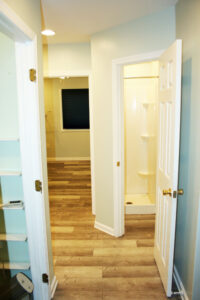
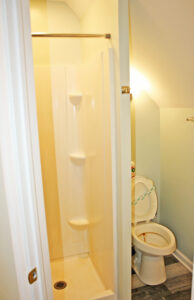
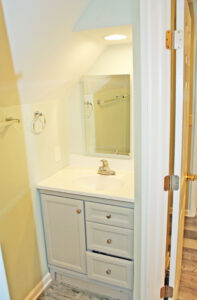
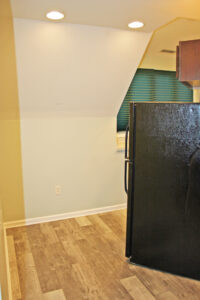
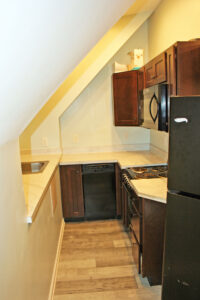
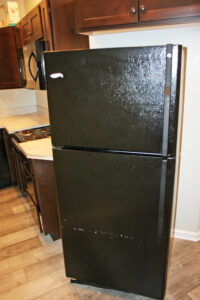
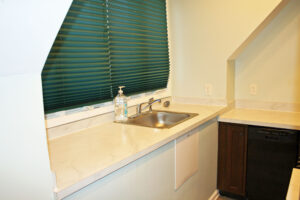
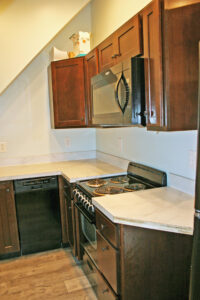
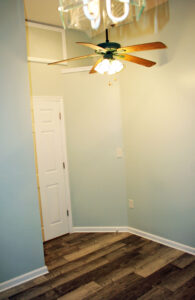
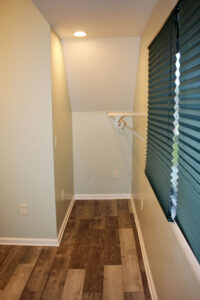
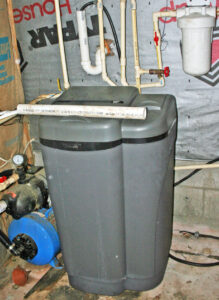
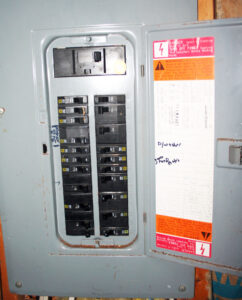
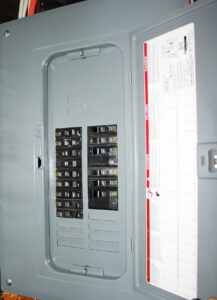
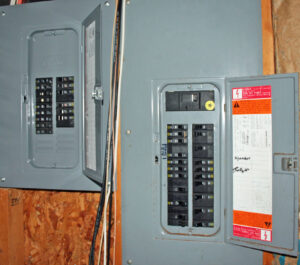
Real Estate Details:
First Level:
- Kitchen (13′ x 13’6″) – Modern Oak Twenty-Five (25) Handle Built-In Cabinets w/ Lazy Susan, Tile Top Counters w/ Counter Eating Area, Tile Backsplash, Amana Dishwasher, Garbage Disposal, G.E. Stove, Kenmore Side-By-Side Refrigerator, Recessed Lighting, Painted Walls, Tile Floor, Service Door
- Dining Room (6’6″ x 13’9″) – Textured Ceiling, Painted Walls, Wainscoting & Chair Rail, Laminate Floor, Closet (2′ x 3’11”), Sliding Glass Door To Rear Deck Area
- Living Room (13’4″ x 16’9″) – Gas Fireplace, Bay Window, Crown Molding, Ceiling Fan, Painted Walls, Wall To Wall Carpet
- Foyer (3′ x 4′) – Painted Walls, Tile Floor, Closet Area (2′ x 3′)
- Hallway (3’4″ x 13′) – Painted Walls, Laminate Floor, Hall Linen Double Door Closet (1′ x 5′)
- Master Bedroom (11’9″ x 15’4″) – Dormers, Bay Window, Textured Ceiling, Ceiling Fan, Painted Walls, Wall To Wall Carpet, Double Sliding Door Closet (2′ x 8’6″)
- Master Bathroom (7′ x 6’6″) – Stand-Up Shower, Toilet, Vanity Medicine Cabinet, Painted Walls, Vinyl Floor
- Bedroom #2/Office/Den (8’10” x 9’8″) – Ceiling Fan, Painted Walls, Wainscoting w/ Chair Rail, Wall To Wall Carpet
- Bathroom & Laundry – Tile Shower w/ Rainfall Shower, Toilet, Vanity & Mirror, G.E. Combination Washer/Dryer, Oak Closet, Painted Walls, Tile Floor
- Side Steps & Porch Area From Driveway (2’9″ x 4′)
Second Level Efficiency In-Law Suite – Two (2) Bedrooms, One (1) Bath, & Separate Climate Control:
- Foyer (3′ x 4′) – Painted Walls, Tile Floor Closet Area (2′ x 3′)
- Staircase (3’11” x 14′) – Electric Stair Glide, Dormer, Built-In Shelves, Painted Walls, Wall To Wall Carpet
- Bedroom #1 (15’8″ x 16’10”) – Ceiling Fan, Recessed Lighting, Painted Walls, Wall To Wall Carpet, Double Sliding Door Closet w/ Recessed Lighting (2’4″ x 10’2″), Utility Closet, Separate Zone Electric Water Heater
- Hallway (3′ x 3′) – Washer & Dryer Hook-Up, Painted Walls, Laminate Floor
- Bathroom (5’3″ x 8’7″) – Stand-Up Shower, Toilet, Vanity, Heater, Painted Walls, Laminate Floor
- Kitchen (5′ x 14’1″) – Galley Style, Modern Thirteen (13) Handle Built-In Cabinets, Laminate Counter Tops, Frigidaire Dishwasher, Avanti Stove & Oven, Whirlpool Microwave Oven, G.E. Two (2) Door Refrigerator, Recessed Lighting, Painted Walls, Laminate Floor
- Bedroom #2 (9’6″ x 10’6′) – Ceiling Fan, Painted Walls, Laminate Floor, Open Closet Area (3’4″ x 5′)
Detached Vinyl Sided One (1) Car Garage (12’4″ x 16′) – Service Door & Unfinished Bonus Room (12’4″ x 25′) – Great For A Rec Room, Storage Area
OTHER REAL ESTATE DETAILS:
- Built: 1990
- Lot Size: 6,000 Square Feet
- 1,680 Square Feet
- 8′ Ceiling Height
- Basement Crawl Space – Concrete Floor & First Floor HVAC
- Central Heat & Air Conditioning
- Well Water
- Public Sewer
- Electric Water Heater
- Asphalt Shingle Roof
- Aluminum Spouting
- Front Porch (5’10” x 4’8″) – Vinyl Railing
- Rear Handicap Deck (11’6″ x 15’6″) – Railing
- Outdoor Utility Area – Houses Electrical Service, Well Water Pump, & Water Treatment System
- Asphalt Driveway
- Front Yard
- Mature Shrubbery
- Ocean City Elementary
- Stephen Decatur Middle and High School
- Vinyl Sided Outdoor Storage Shed (8’4″ x 14’3″ x 8’H)
- Taxes: Approx. $1,925.00/Year
- Property ID #10002877
Note: All Measurements Are Approximate!
EXCELLENT RESIDENTIAL/INVESTMENT OPPORTUNITY!
YOU CERTAINLY DON’T WANT TO MISS THIS EXCELLENT OPPORTUNITY!
PLENTY OF GREAT POTENTIAL!
OPEN HOUSE DATE:
Wednesday, November 9, 2022 – 10:00 AM to 12:00 NOON & 2:00 PM to 4:00 PM
DAY OF AUCTION 9:00 AM TO 11:00 AM
Questions? Call Zachary G. Shelley (443)-206-8095
REALTOR/BROKER PARTICIPATION OFFERED – ALL REALTORS MUST HAVE CLIENTS REGISTERED
WITH AUCTION COMPANY 48 HOURS PRIOR TO AUCTION DAY
TERMS OF REAL ESTATE: 10% Down Day of Auction w/ Final Settlement Within Thirty (30) Days from Day of Auction
Financing Suggestions:
First Citizens Community Bank, Kathleen Tokonitz (717-202-3913)
Fulton Bank, Christopher B. Karshin (717-682-0693)
Loan Depot, Mark Pontz (717-475-4444)
(Be Sure to Arrange Your Financing Now and be Prepared to Bid and Buy at this Public Auction!)
Make Plans Now to Attend This Auction!
Note: The Above Information Provided Is Believed to Be Accurate but Not Guaranteed!
|

