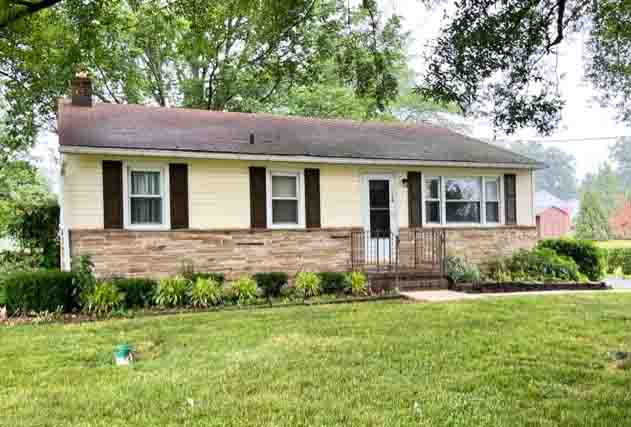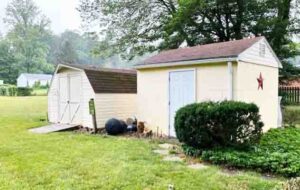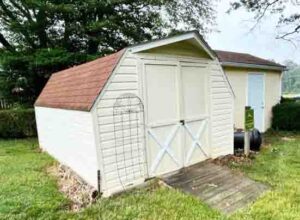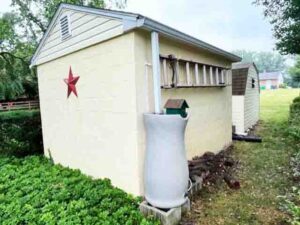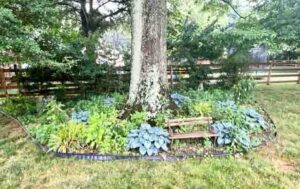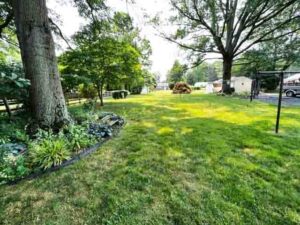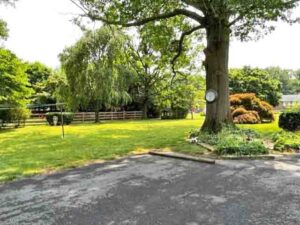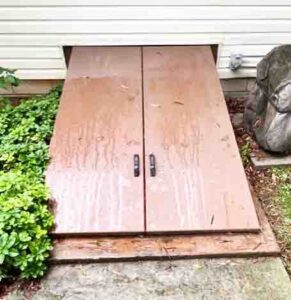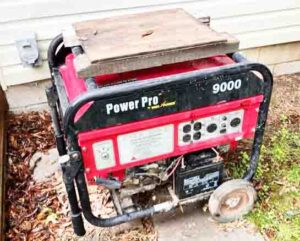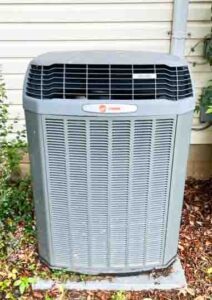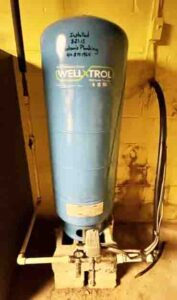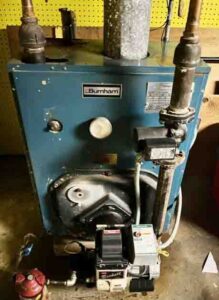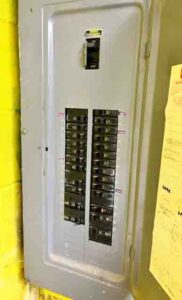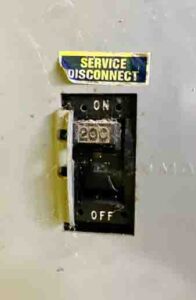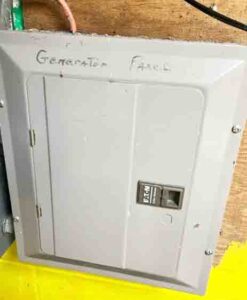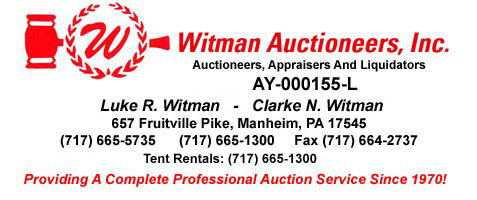ON SITE – PUBLIC REAL ESTATE AUCTION
LOCATION: 1028 Prospect Mill Road, Bel Air, MD 21015
Harford County
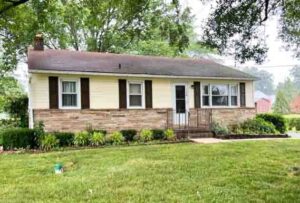
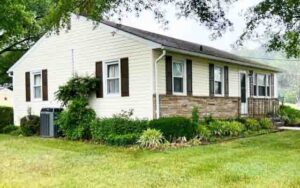
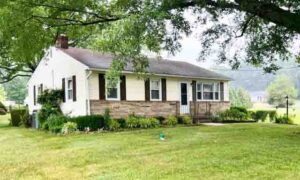
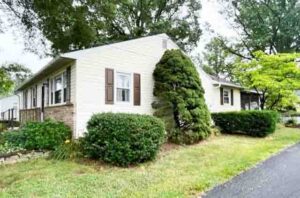
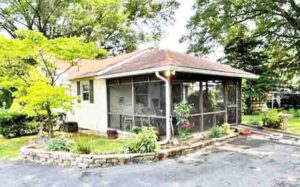
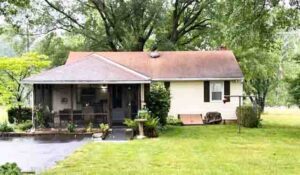
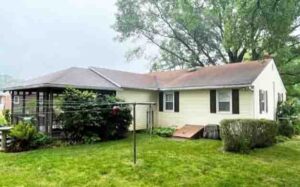

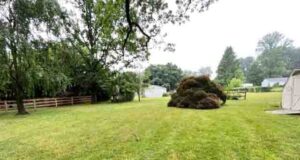
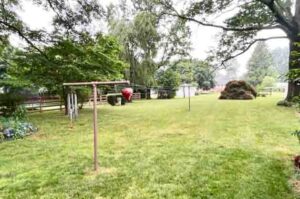
Thursday, July 27, 2023
Starting: 5:00 PM
VALUABLE REAL ESTATE
“One-Owner” Brick & Vinyl Sided Three (3) Bedroom One (1) Bath
Ranch Style House With A Great Rural Setting On 0.46 Acre Lot
NOTE: This Property Has Never Been Offered To The Market Before!
Great Location – Fairwood Heights Community
Convenient to MD State Rts. 22 & 543
Nearby Schools in the District
Prospect Mill Elementary School – Southampton Middle School – C. Milton Wright High School
“Highly Motivated Seller to Settle an Estate”
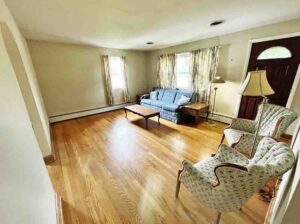
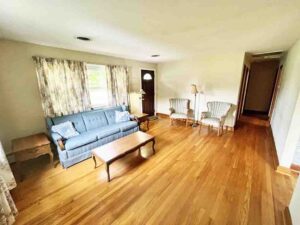
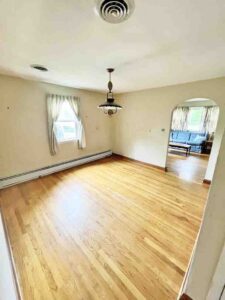
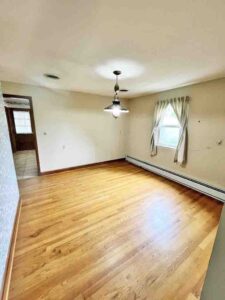
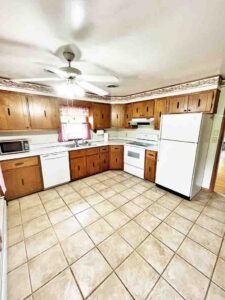
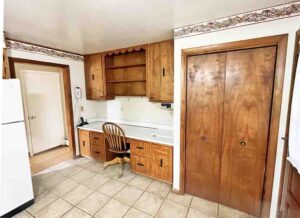
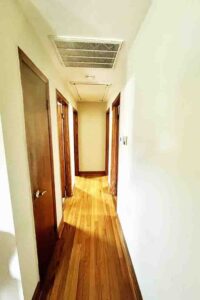
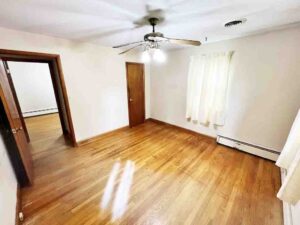
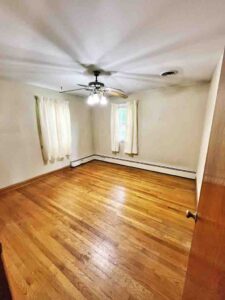
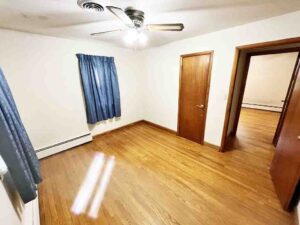
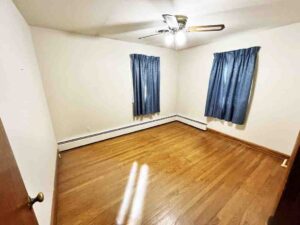
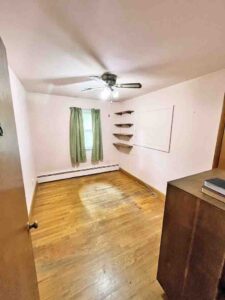
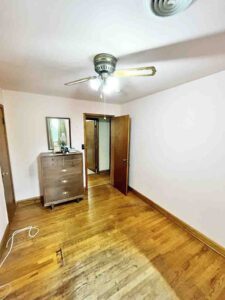
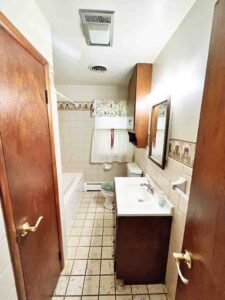
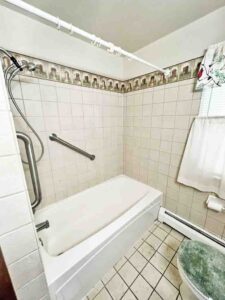
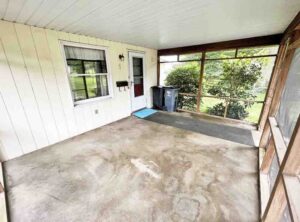
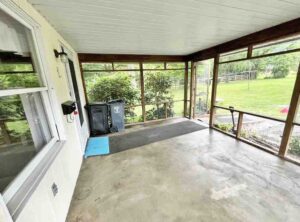
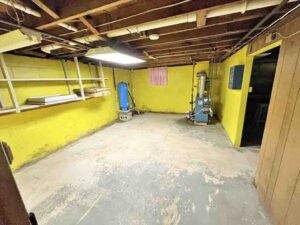
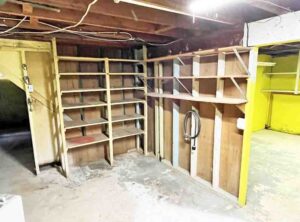
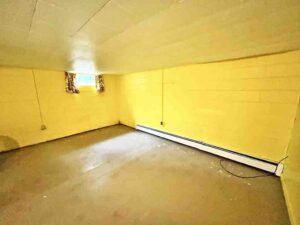
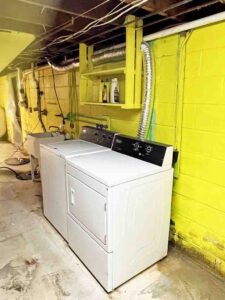
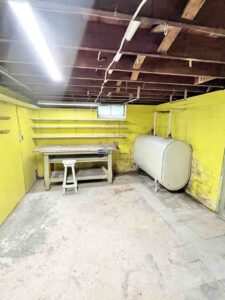
Real Estate:
- Kitchen (11’5″ x 15′) – w/ Solid Wood 20 Handle Built-In Cabinets, Sliding Door Pantry (2′ x 3′), Whirlpool Stove, Whirlpool Two Door Refrigerator, Whirlpool Dishwasher, Painted Wall w/ Wallpaper Border, Ceiling Fan, Tile Floor, Built-In 9 Handle Cabinetry Office w/ Shelves
- Dining Room (11′ x 11’6″) – Painted Walls, Hardwood Floor
- Living Room (13′ x 16′) – w/Picture Window, Painted Walls, Hardwood Floor
- Hallway (3′ x 11′) – Painted Walls, Hardwood Floor, Hall Closet (2′ x 2’6″) , Pull Down Attic Stairs, Full Size Attic w/ Ventilation Fan, & Additional Storage
- Bathroom (9’7″ x 6’4″) – Tile & Painted Walls, Tile Floor, Vanity, Tub/Shower, Built-In Cabinet, Linen Closet (1’8″ x 2’6″)
- Bedroom #1 (9’7″ x 11’7″) – Painted Walls, Ceiling Fan, Hardwood Floor, Shared Closet
- Bedroom #2 (11’4″ x 11’6″) – Painted Walls, Ceiling Fan, Hardwood Floor, Shared Closet (3′ x 7’8″)
- Bedroom #3 (8’4″ x 11’6″) – Painted Walls, Ceiling Fan, Hardwood Floor, Closet (2’6″ x 3′)
Basement:
- Partial Finished Basement (16′ x 17′) – 234 Sq. Ft., Painted Walls
- Unfinished Basement Area (12’9″ x 17’7″) – w/ Sump Pump Pit w/ Sump Pump, Pressure Tank (Installed 8-27-15), Burnham Oil Fired Furnace, 275 Gallon Oil Tank
- Unfinished Basement Area (11’7″ x 34′) – w/ Outside Access, Sump Pump Pit, Washer & Dryer Hook Up, Fiberglass Laundry Sink, Maytag Washer, Maytag Dryer
Rear Screened – In Porch (11’6″ x 15′) – w/ Vinyl Ceiling on Concrete Pad
Concrete Block Storage Building (10′ x 12′) – w/ Vinyl Gable Ends, Soffit & Cornice, Aluminum Spouting
Outdoor Storage Building (10′ x 14′) – Vinyl Sided, Asphalt Shingle Roof
Additional Details:
- Built: 1961
- Lot Size: 0.46Acres
- 1,128 Square Feet
- Well Water
- Septic System
- Vinyl Replacement Windows w/ Screens
- Asphalt Shingle Roof
- Cornice, Soffit & Aluminum Spouting
- Basement Bilco Door
- 200 AMP Electrical Panel Installed 1981
- Separate Generator Panel
- Central Air Conditioning
- Oil Fired Furnace Heat w/ Radiant Baseboard Heat
- Trane Air Handler, (Installed 5-24-17)
- Concrete Walkway
- Macadam Driveway w/ Turn Around & Extra Parking
- Front & Rear Yards
- Mature Shade & Shrubbery
- Yearly Taxes: Approx. $ 2,062.00
- Property ID #03156362
Note: All Measurements Are Approximate!
CERTAINLY, DO NOT MISS THIS PROPERTY!
OPEN HOUSE DATES:
Monday, July 10, 2023 – 5:00 PM – 7:00 PM
Monday, July 17, 2023 – 5:00 PM – 7:00 PM
Thursday, July 27, 2023 – 3:00 PM – 5:00 PM
Questions? Call Zachary G. Shelley (443)-206-8095
REALTOR/BROKER PARTICIPATION OFFERED – ALL REALTORS MUST HAVE CLIENTS REGISTERED
WITH AUCTION COMPANY 48 HOURS PRIOR TO AUCTION DAY
TERMS OF REAL ESTATE: 10% Down Day of Auction w/ Final Settlement Within Thirty (30) Days from Day of Auction
Financing Suggestions:
First Citizens Community Bank, Kathleen Tokonitz (717-202-3913)
Fulton Bank, Christopher B. Karshin (717-682-0693)
Loan Depot, Mark Pontz (717-475-4444)
(Be Sure to Arrange Your Financing Now and be Prepared to Bid and Buy at this Public Auction!)
Make Plans Now to Attend This Auction!
Note: The Above Information Provided Is Believed to Be Accurate but Not Guaranteed!
Auction For:
Annie R. Stearn, Estate
|

