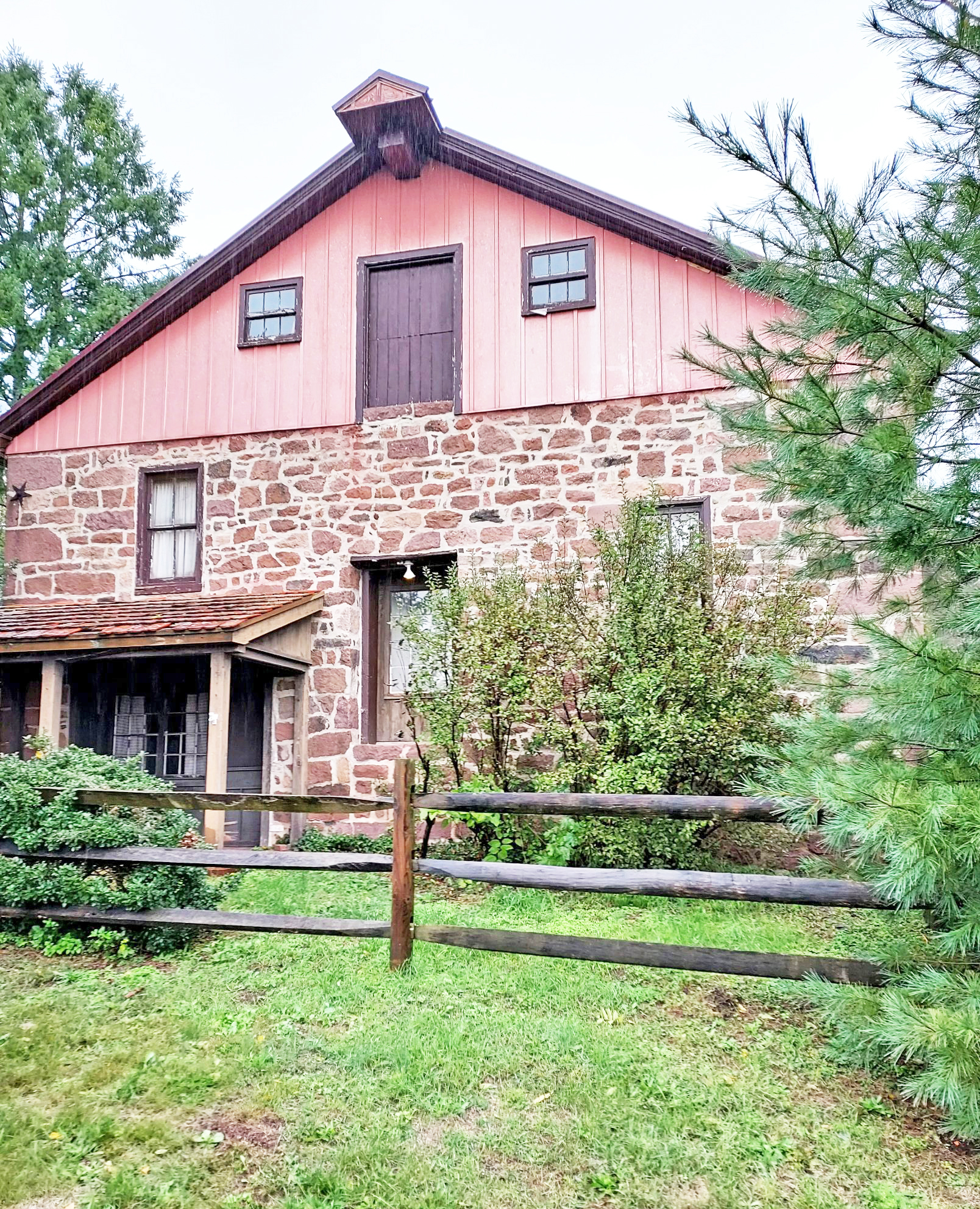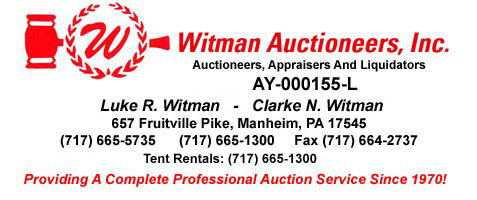C. Ned Foltz
ON SITE – PUBLIC
VALUABLE REAL ESTATE AUCTION
LOCATION: 1700 Texter Mountain Road (Corner of Peartown & Texter Mountain Roads),
Reinholds, PA 17569
West Cocalico Township – Lancaster County
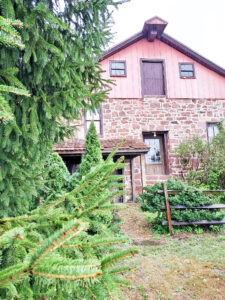
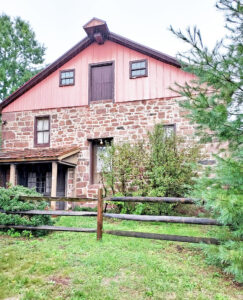
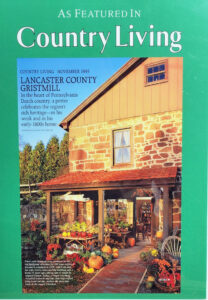
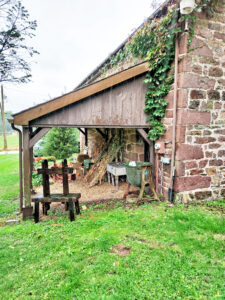
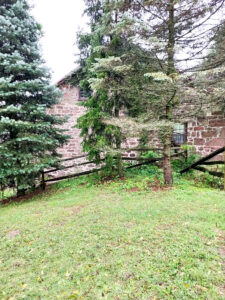
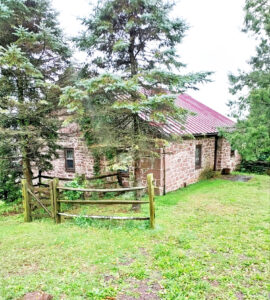
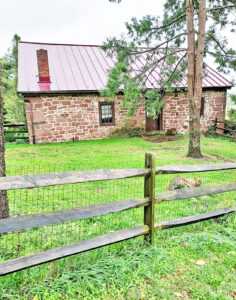
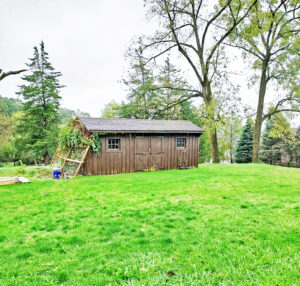
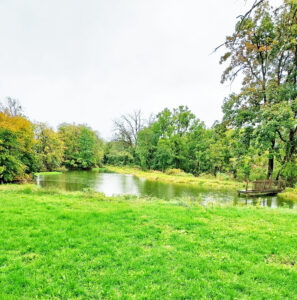
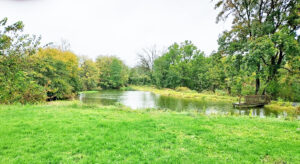
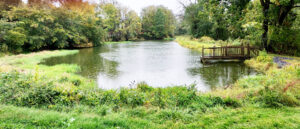
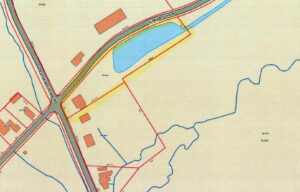
Thursday, May 11, 2023
Starting At 6:00 PM
Historical Bechtel’s Mill – Sandstone Two & One Half (2-1/2) Story
Mill On Harnish Creek (Blainsport/Texter Mountain Area)
This Property Certainly Has a Tremendous Amount of Historical Importance!
Many of The Grist Mill Operational Parts Seem to Still Be in Place & Intact!
Excellent Country/Rural Location
West Cocalico Township – Lancaster County
Cocalico School District
“Highly Motivated Seller – Seller Is Relocating”
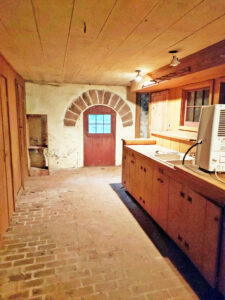
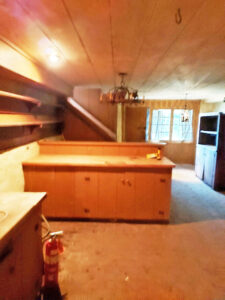
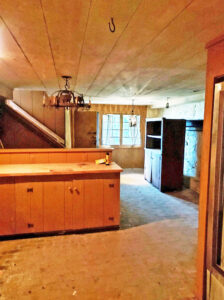
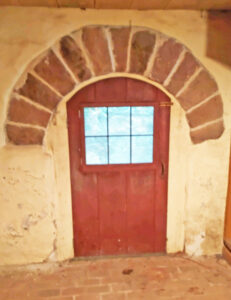
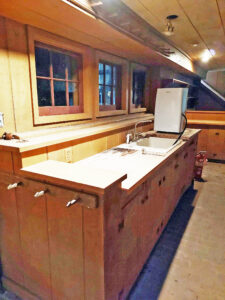
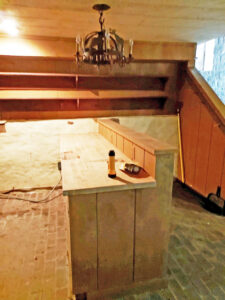
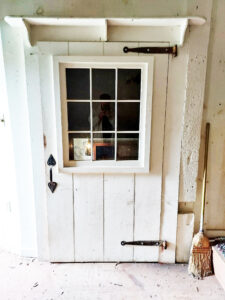
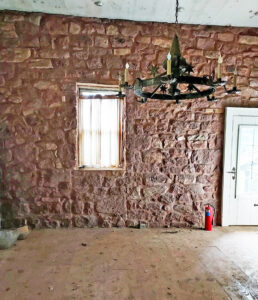
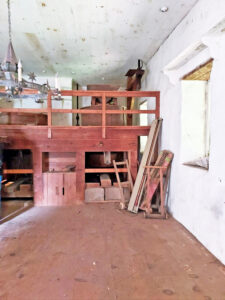
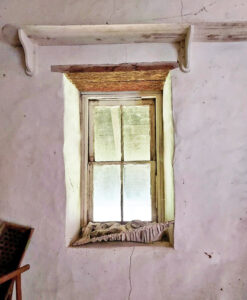
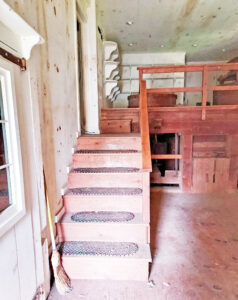
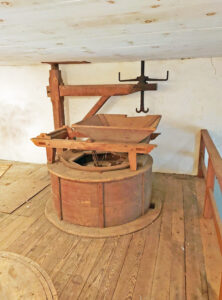
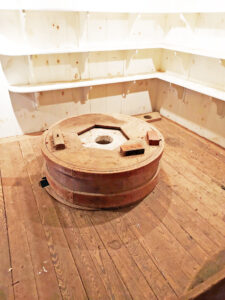
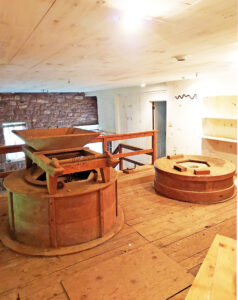
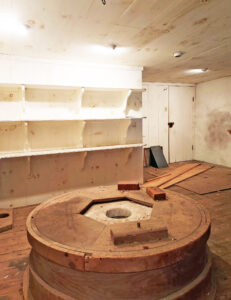
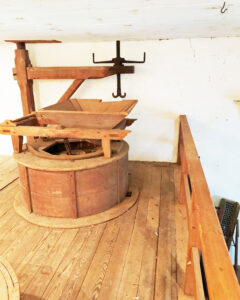
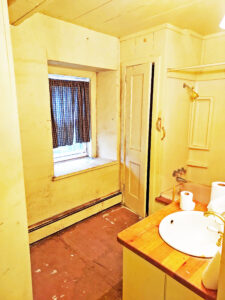
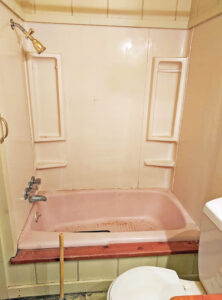
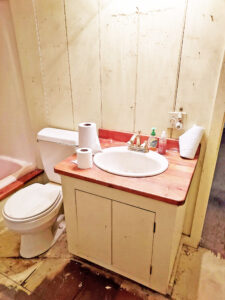
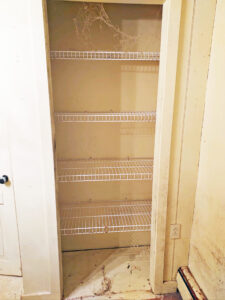
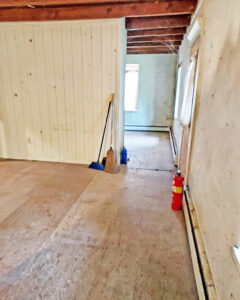
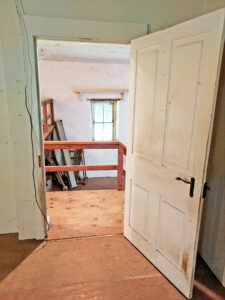
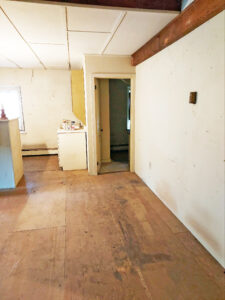
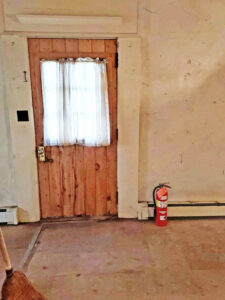
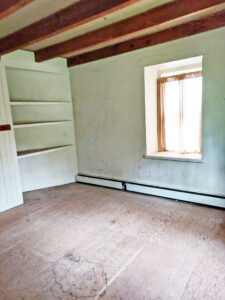
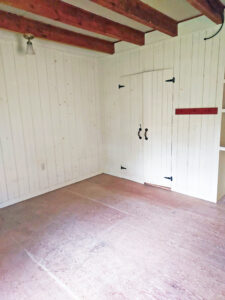
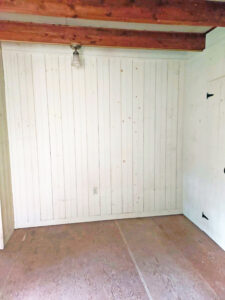
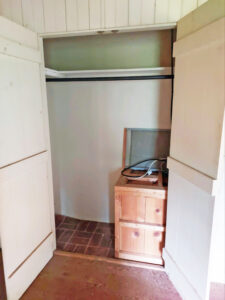
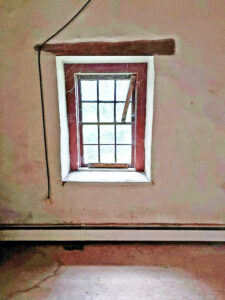
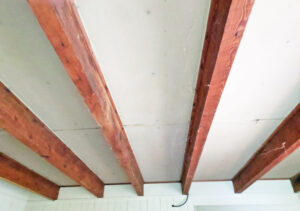
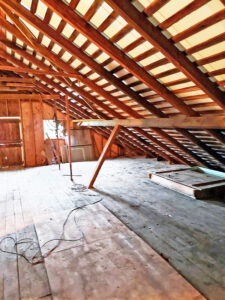
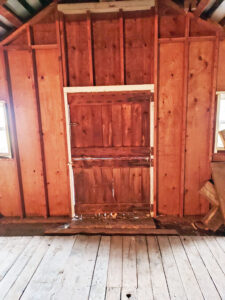
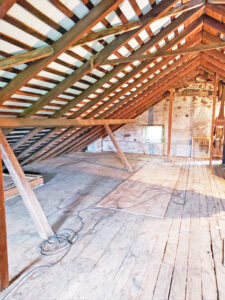
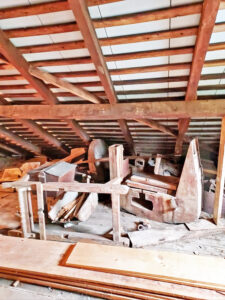

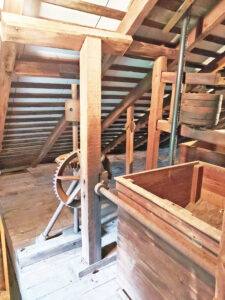
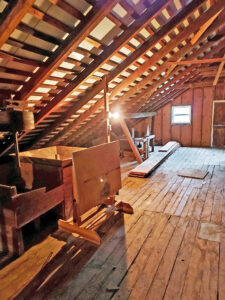
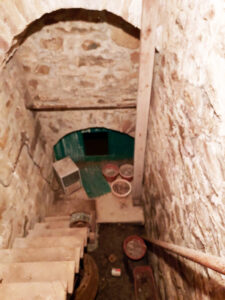
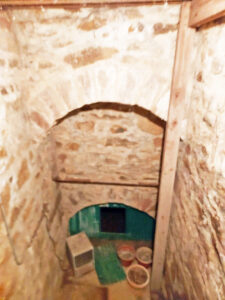
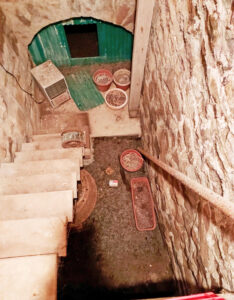
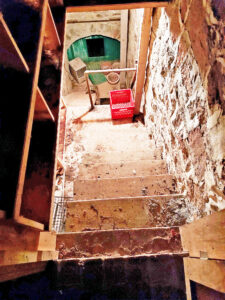
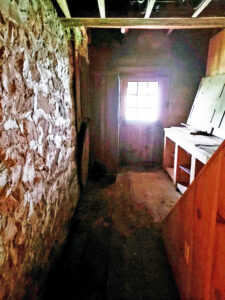
Real Estate Details:
First Level:
- Wooden Porch (8’2″ x 12’10”) – Brick Floor
- Kitchen & Eat-In Area (34’8″ x 14’9″) – Painted Stucco Walls, Wide Plank Ceiling, Brick Floor w/ Rustic Kitchen Cabinets & Wooden Cutting Board Top Built-In Shelves, 220 Volt For Stove, Double Door Pantry (1’4″ x 2’6″), Recessed Lighting & Pierced Tin Hanging Lamp & Wrought Iron Circular Hanging Lamp, Closet (3’7″ x 3’5″), Cutting Board Top Built-In Cabinets w/ Underneath Storage (2’1″ x 7’1″), Cutting Board Top Built-In Cabinets w/ Underneath Storage (2’1″ x 10′), Two (2) Door Storage Area (3’6″ x2′) – (Approx. 510 Square Feet)
- Utility/Furnace Area (14’4″ x 5’10”) – Oil Hot Water Boiler, 275 Gallon Oil Tank
- Storage Area (6’9″ x 15’4″) – Side Porch Access, At Gable End is a Sandstone Arch Doorway Leading To Outside w/ Sandstone Retaining Wall
Second Level:
- Raised Level Dining Area (19′ x 15’10”) – Exposed Natural Sandstone, Hand Cut Sandstone On Gable End, Wide Plank Ceiling, Recessed Lighting, Stucco Walls, 13′ Ceiling, Wide Plank Yellow Flooring, Hanging Wrought Iron Lamp, Wooden Doors (3’4″) w/ Wrought Iron Tulip Head Grab Latches, Access to Lower Level & Outside, (Approx. 304 Square Feet)
- Wooden Stairs Leading to Interior Elevated Level Open Area of Mill Operation, Grinding Mill Stones w/ Wooden Swing Crane & Wooden Grain Receiver, w/ Wide Planking Boards & Built-In Shelves (14’9″ x 15′) – (Approx. 225 Square Feet – Per Level)
- Kitchen/Living Room Area (15’5″ x 23’3″) – Painted Walls, Wood Floor, Painted Wooden Ceiling, 8’Ceilings, Built-In Counter, Deep Windowsills (1’8″), Front Door Access w/ Concrete Stoop & Landing (Approx. 140 Square Feet)
- Bathroom (6’4″ x 10’5″) – Vanity Sink, Bathtub, Painted Walls, Wood Floor, Closet (2’8″ x 1’10”), Closet (3’6″ x 1’4″), Deep Windowsills (1’8″)
- Bedroom Area (14’2″ x 12’8″) – Exposed Beams, Double Door Closet (2′ x 7′), Painted Walls, Deep Windowsills (14″ x 21″)
Third Level (35’x 40′): Open Area w/ Wooden Double Door Outside Access, Interior Wooden Stairway, Serves Strickley As A Storage Area & Operation Mill Fixtures
Multi-Tier Level Basement (5’6″ x 13′ x 16’7″): Sandstone Double Arches (Approx. 720 Square Feet)
Side Porch Area (12′ x 30′): Post & Beam Supports, Roof Area (Approx. 360 Square Feet)
Other Real Estate Details:
- Built: 1822, Rebuilt in 1910
- 1,440 Square Feet – Per Level – (Approx. 2,880 Square Feet)
- Lot Size: 0.97 Acres
- Corner of Peartown & Texter Mountain Roads
- Triangle Shaped Lot
- Three (3) Spring Fed Pond
- Septic & Water Shared w/ House
- No Water or Septic System on This Property
- 200 Amp Electrical Service
- Oil Hot Water Heat w/ Electric Baseboard Back-Up
- New Standing Seam Roof
- Sandstone Retaining Wall
- Split Rail Fence
- Outside Second Level w/ Split Rail & Wire Fence
- Mature Shade & Shrubbery
- Side & Rear Yards
- Small Wooden Utility Storage Shed (Approx. 288 Square Feet)
- Spring Tax: Approx. $864.00
- Fall Tax: Approx. $3,401.00
- Property ID #0905820400000
CERTAINLY, DO NOT MISS THIS HISTORICALLY IMPORTANT PROPERTY!
Open House Dates:
Saturday, April 22, 2023 – 12:00 Noon – 2:00 PM
Saturday, April 29, 2023 – 12:00 Noon – 2:00 PM
REALTOR/BROKER PARTICIPATION OFFERED – ALL REALTORS MUST HAVE CLIENTS REGISTERED
WITH AUCTION COMPANY 48 HOURS PRIOR TO AUCTION DAY
TERMS OF REAL ESTATE: 10% Down Day of Auction w/ Final Settlement Within Forty-Five (45) Days from Day of Auction
Financing Available Through:
First Citizens Community Bank, Kathleen Tokonitz (717-202-3913)
Fulton Bank, Christopher B. Karshin (717-682-0693)
Loan Depot, Mark Pontz (717-475-4444)
(Be Sure to Arrange Your Financing Now and be Prepared to Bid and Buy at this Public Auction!)
MAKE YOUR PLANS NOW TO ATTEND!
Note: The Above Information Provided Is Believed to Be Accurate but Not Guaranteed!
Auction For:
C. Ned Foltz
|

