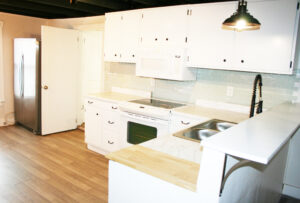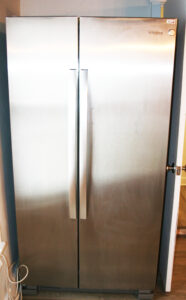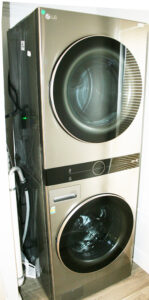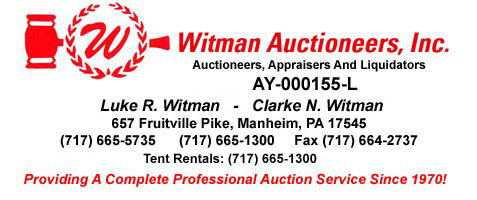Shawn C. Houchin
ON SITE – PUBLIC REAL ESTATE AUCTION
LOCATION: 322 South Broad Street, Lititz, PA 17543
Lititz Borough – Lancaster County







Thursday, August 29, 2024
Real Estate 6:00 PM
2 1/2 -Story Frame Sided Two-Unit Duplex
First Floor – 2 Bedrooms, 1 Bathroom
Second Floor – 3 Bedrooms, 1 Bathroom
This Is An Excellent Investment Property
Live On One Floor & Rent The Other Floor
One Unit Will Be Available For Immediate Occupancy
Great Income Producing Property
Excellent Location
Within Walking Distance To Park, Schools, Shops, Churches,
Restaurants, Pubs In Historic Lititz, PA
Minutes to Routes 30, 322, 283, & 772
Lititz Borough – Lancaster County
Warwick School District














First Floor Details:
- Living Room (13′ x 13′) – Painted Plaster & Drywall Walls & Ceiling, Hardwood Floor, Closet (3′ x 3′)
- Kitchen (12′ x 14′) – Twenty-Six (26) Handle Cabinets, Kenmore Stove & Oven, Kenmore Microwave, Frigidaire Refrigerator & Freezer, Storage Area (3′ x 6′), Drop Ceiling, Plaster Walls, Laminate Vinyl Plank Flooring, Closet (4’6″ x 5′)
- Bathroom (10′ x 11′) New Fixtures & Countertop, Double Sink w/ Cabinetry, Upright Shower Stall (3′ x 3′), Electric Heater, Painted Drywall Walls & Ceiling, Laminate Vinyl Plank Flooring
- Dining Room (11′ x 15′) – Painted Plaster Walls & Ceiling, Laminate Vinyl Plank Flooring, Storage Closet w/ Washer & Dryer Hook-Up (3′ x 6′), Outside Side Door Entrance
- Family Room (11′ x 12’8″) – Painted Plaster Walls & Ceiling, Hardwood Floors, Closet (3′ x 3′), Outside Door Entrance
- Bedroom #1 (12′ x 14′) – Painted Plaster & Drywall Walls & Ceiling, Hardwood Floor
- Bedroom #2 (12′ x 12′) – Painted Plaster Walls & Ceiling, Hardwood Floors, Outside Side Door Entrance
- Back Storage Room/Summer Kitchen (6′ x 9′) – Running Water w/ Sink, Painted Walls, Vinyl Floor, Outside Door Entrance
Second Floor Details:
- Porch (4′ x 15’8″)
- Kitchen w/ Eat-In Area (12’2″ x 16’6″) – Sixteen (16) Handle Built-in Cabinets, Whirlpool Flat Top Stove/Oven, Built-in G.E. Microwave Oven, Whirlpool Stainless Double Door Refrigerator, Painted Exposed Beams, Track Lighting, Hanging Chandelier, Painted Walls, Laminate Floor
- Family Room (11’6″ x 16’6″) – Exposed Beams, Track Lighting, Painted Walls, Wall to Wall Carpet, Lighted Closet (3′ x 4′)
- Bedroom #1 (12′ x 12′) – Painted Walls, Wall to Wall Carpet
- Bedroom #2 (13′ x 14′) – Painted Walls, Wall to Wall Carpet
- Common Area (3′ x 7′) – Painted Walls, Wall to Wall Carpet
- Bedroom #3 (10’3″ x 11’6″) – Painted Walls, Wall to Wall Carpet
- Bathroom (10′ x 12’6″) – Double Sink Vanity, Privacy Toilet Area (3’3″ x 5′), Tiled Tub/Shower, Painted Walls, Laminate Floor, Laundry Area, Washer & Dryer Hook-up, L.G. Stackable Washer & Dryer, Closet (2’6″ x 5′)
Note: Appliances are Brand New-Never Used in this Upper Unit.
Basement (19′ x 38′): Built-In Cabinets & Work Benches, Oil Heat w/ Two (2) 275 Gallon Oil Tanks, Carrier Furnace, Electric Water Heater, Concrete Poured Floors, Outside Entrance
Real Estate Details:
- Built 1910
- 2,460 Sq. Ft. Multi-Family House
- 5,662 Sq. Ft. Lot
- First Floor – Oil Heat w/ Two (2) 275 Gallon Oil Tanks, Electric Water Heater
- Second Floor Newly Renovated, Heat Pump, Mr. Cool Inverter, Central Air Conditioning
- Public Water & Sewer
- New Electric & Plumbing (New Panels, New Service)
- Two (2) Separate Electric Service Meters – One (1) For Downstairs & One (1) For Upstairs
- Combined Water Meter
- Asphalt Shingle Roof
- Recently Painted Outside
- Large Front & Side Wrap Around Porch w/ Trex Decking (25′ x 6′)
- Rear Wooden Deck
- On & Off-Street Parking (2-Front, 4-Rear)
- Shared Rear Yard
- Alley Access – Pine Lane
- Taxes: Approx. $4,813.00
- Property ID #3707442800000
CERTAINLY, DON’T MISS THIS GREAT OPPORTUNITY!
Open House Dates:
Saturday, August 17, 2024 – 12:00 Noon – 2:00 PM
Saturday, August 24, 2024 – 12:00 Noon – 2:00 PM
REALTOR/BROKER PARTICIPATION OFFERED – ALL REALTORS MUST HAVE CLIENTS REGISTERED
WITH AUCTION COMPANY 48 HOURS PRIOR TO AUCTION DAY
TERMS OF REAL ESTATE: 10% Down Day of Auction w/ Final Settlement Within Forty-Five (45) Days from Day of Auction
4% Buyer’s Premium Applied To Purchase Price
Financing Available Through:
First Citizens Community Bank, Kathleen Tokonitz (717-202-3913)
Fulton Bank, Christopher B. Karshin (717-682-0693)
Loan Depot, Mark Pontz (717-475-4444)
(Be Sure to Arrange Your Financing Now and be Prepared to Bid and Buy at this Public Auction!)
MAKE YOUR PLANS NOW TO ATTEND!
Note: The Above Information Provided Is Believed to Be Accurate But Not Guaranteed!
Auction For:
Shawn C. Houchin
|


