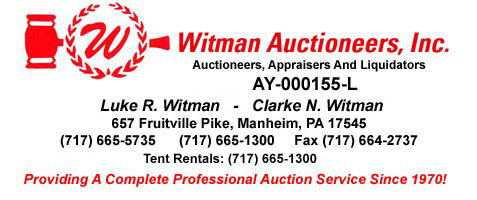ON SITE – PUBLIC AUCTION
VALUABLE REAL ESTATE
LOCATION: 440 Fruitville Pike, Manheim, PA 17545
Penn Township – Lancaster County

















Thursday, August 22, 2024
Starting At 6:00 PM
Brick Three (3) Bedroom Two & One Half (2.5) Bath
Ranch Style House w/ Attached Garages On 0.30 Acre Lot
Great Location Overlooking Scenic Farmland Views
Minutes to Manheim, Lititz, & Routes 772, 72, 501 & 30
Located Near Downtown & Close to Restaurants & Shops
Manheim Central School District
First Level:
- Livingroom (12’4″ x 20′) – w/ Brick Fireplace, Bay Window, Painted Walls, Hardwood Floor, Guest Closet (2′ x 2’4″)
- Kitchen (16’8″ x 21’10”) – w/ (22) Twenty-Two Handle Built-In Cabinets w/Plate Rail, G.E. Stove, Amana Built-In Dishwasher, Painted Walls, Vinyl Floor, w/Dining Eat-In Area, Hanging Brass Lamp, Painted Walls, Hardwood Floors, Closet (3′ x 5’6″), Sliding Door Access to Rear Wooden Deck (10′ x 12′) w/ Stairs
- Hallway (3′ x 17′) – Painted Walls, Hardwood Floor
- Bedroom #3 (10’7″ x 12′) – Paneled Walls, Hardwood Floor, Double Sliding Door Closet (2’4″ x 6’10”)
- Full Size Bathroom (7’9″ x 8′) – Vanity, Tile/Shower Stall, Tile & Painted Walls, Vinyl Floor, Double Sliding Door Closet (2′ x 4’7″)
- Bedroom #2 (8′ x 12′) – Painted Walls, Hardwood Floor, Closet (2′ x 5’6″), Double Sliding Door Closet (2′ x 5’3″)
- Master Bedroom (13’5″ x 14′) w/ Large Picture Window Overlooking Scenic Farmland, Painted Walls, Hardwood Floor, Double Sliding Door Closet (2′ x 7’2″), Double Sliding Door Closet (2′ x 4’5″), Linen Closet (2′ x 3′)
- Master Bathroom (5′ x 10’2″) – Double Sinks, Vanity, Tub & Shower, Tile & Painted Walls, Vinyl Floor
- Finished Oversized Two Car Garage (22’8″ x 24′) – w/ Service Door, Electric Overhead Door Opener, Access to Attic Crawl Space
Lower Level:
- Finished Daylight Walk-Out Basement/Family Room (28’5″ x 33’10”) – Brick Hearth, Under Stairs Storage Closet, Paneled Walls, Wall to Wall Carpet, Sliding Door Access to Rear Patio (8′ x 14′)
- Laundry Room (6′ x 8′) – Laundry Sink, Washer & Dryer Hook-Up, Painted Walls, Vinyl Floor
- Powder Room (5′ x 8′) – Vanity, Painted Walls, Vinyl Floor
- Finished Utility Room (12′ x 12’9″) – Paneled, Wall to Wall Carpet
- Finished Bedroom (11’8″ x 14’11”) – Paneled Walls, Vinyl Floor
- One Car Garage (13’3″ x 22′) – w/ Electric Door Opener, Electric Wall Heater, w/ Adjacent Additional Storage Area, Outside Access Only
Additional Real Estate Details:
- Built 1970
- 2,800 Sq. Ft.
- 0.30 Acre Lot
- 34′ x 30′ Family Room
- Hardwood Floors Throughout
- Central Air Conditioning Air Temp Handler
- Air Temp Propane Gas Hot Air Heat
- Rheem Electric Water Heater 2012
- Well Water w/ Pressurized System
- Septic System
- 100 Amp Electric Service
- Vinyl Replacement Windows
- Cornice, Soffit & Aluminum Spouting
- Asphalt Shingle Roof
- Front & Rear Yards
- Mature Shade & Shrubbery
- Newly Paved Asphalt Circular Driveway w/ Turn Around
- Three (3) Car Garage
- LP Tank Owner Owned
- Spring Tax: Approx. $805.00
- Fall Tax: Approx. $2,798.00
- Parcel # 5002926300000
More Photos To Be Added!
CERTAINLY, DO NOT MISS THIS PROPERTY!
Open House Dates:
Saturday, August 10, 2024 – 12:00 Noon – 2:00 PM
Saturday, August 17, 2024 – 12:00 Noon – 2:00 PM
REALTOR/BROKER PARTICIPATION OFFERED – ALL REALTORS MUST HAVE CLIENTS REGISTERED
WITH AUCTION COMPANY 48 HOURS PRIOR TO AUCTION DAY
TERMS OF REAL ESTATE: 10% Down Day of Auction w/ Final Settlement Within Forty-Five (45) Days from Day of Auction
Financing Available Through:
First Citizens Community Bank, Kathleen Tokonitz (717-202-3913)
Fulton Bank, Christopher B. Karshin (717-682-0693)
Loan Depot, Mark Pontz (717-475-4444)
(Be Sure to Arrange Your Financing Now and be Prepared to Bid and Buy at this Public Auction!)
MAKE YOUR PLANS NOW TO ATTEND!
Note: The Above Information Provided Is Believed to Be Accurate But Not Guaranteed!
Auction For:
E. Richard Bruckhart
|


