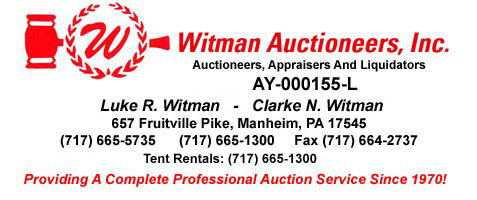George J. Sexton Real Estate
ON SITE
PUBLIC REAL ESTATE AUCTION
LOCATION: 28 Meadow Lane Smoketown, PA 17576
(Smoketown/Ronks Area)
East Lampeter Township – Lancaster County


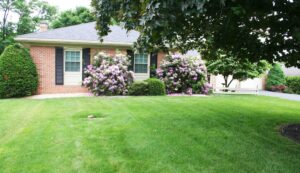


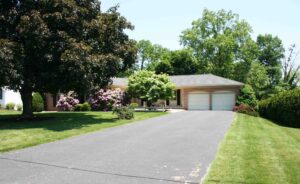
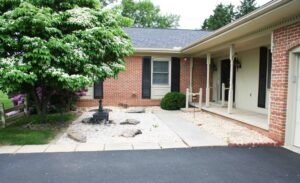

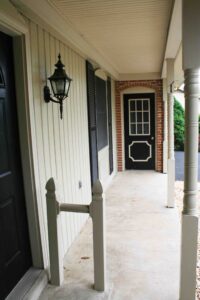


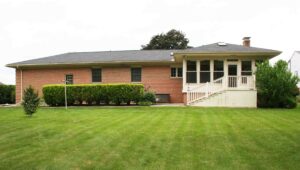



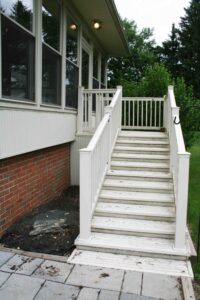
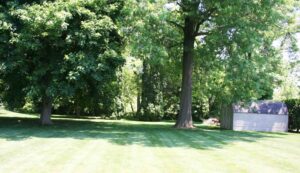




Thursday, August 8, 2024
5:00 PM
“One Owner” Well Built Brick Five (5) Bedrooms
Three (3) Baths Ranch Style House
With Attached Oversized Two (2) Car Garage
On A 0.70 Acre Level Lot Bordering Mill Creek
Excellent Location
Minutes to Routes 340, 896, 30
East Lampeter- Lancaster County
Conestoga Valley School District
“Highly Motivated Sellers – Sellers are Relocating”
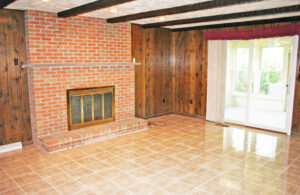
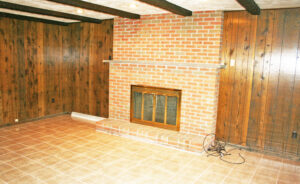

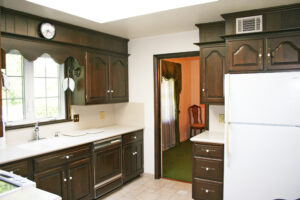
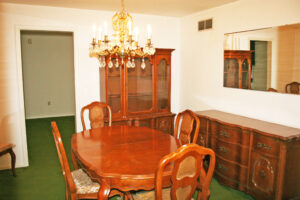
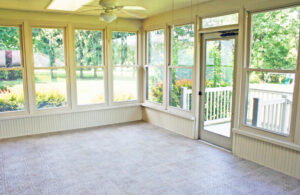




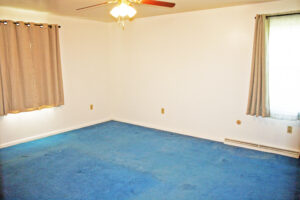

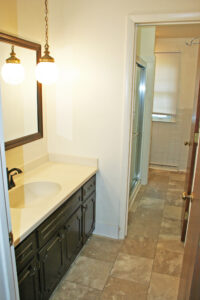



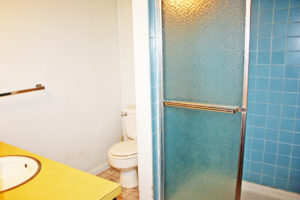


Real Estate Details:
Main Level:
- Hallway (3′ x 24′) – Painted Walls, Tile Floor, Closet (2′ x 3′), Lighted Closet (2′ x 4′)
- Family Room (16′ x 18’6″) – Brick Fireplace & Hearth, Ceiling Beams, Paneled, Tile Floor, Sliding Door Access To All Seasons Room
- Kitchen (11′ x 15’6″) – Built-In Twenty-Three (23) Handle Cabinets w/ Plate Rail, Pantry Cabinet (2′ x 3′), Corian Counter Tops & Backsplash, Garbage Disposal, Maytag Dishwasher, Kitchen Aid Flat-Top Stove/Oven, G.E. Built-In Microwave Oven, Maytag Two (2) Door Refrigerator, Sky Lite, Painted Walls, Tile Floor
- Formal Dining Room (11’9″ x 12′) – Brass & Crystal Hanging Chandelier, Painted Walls, Wall To Wall Carpet
- Formal Living Room (12′ x 19′) – Painted Walls, Wall To Wall Carpet
- Hallway (3′ x 17’6″) – Painted Walls, Tile Floor, Closet (2′ x 2′), Attic Pull-Down Stairs
- Full Size Bathroom (5′ x 14′) – Vanity, Walk-In Shower w/ Glass Doors, Toilet, Tiled & Painted Walls, Vinyl Floor
- Master Bedroom (13’4″ x 15′) – Ceiling Fan, Painted Walls, Wall To Wall Carpet, Lighted Closet (2′ x 8′)
- Master Bathroom (7′ x 13′) – Vanity, Tub & Shower w/ Tile Surround, Toilet, Tile & Painted Walls, Tile Floor
- Bedroom #2 (10’10” x 13’6″) – Ceiling Fan, Painted Walls, Vinyl Plank Floor, Lighted Closet (2′ x 7’6″)
- Bedroom #3 (9’10” x 12′) – Painted Walls, Wall To Wall Carpet, Lighted Closet (2′ x6′)
- Enclosed All Seasons Room (12′ x 19’6″) – Sky Lites, Vinyl Ceiling, Ceiling Fans, Vinyl Replacement Windows, Vinyl Wainscoting, Vinyl Floor
Lower Level:
- Landing & Stairs (3′ x 16′) – Paneled, Wall To Wall Carpet
- Finished Family Room (22′ x 22’9″) – Brick Fireplace & Hearth w/ Wood Stove Insert, Built-In Glass Display Cabinets w/ Lower Storage, Drop Ceiling, Paneled Walls, Vinyl Floor, Outside Access
- Rec Room (16’10” x 25′) – Drop Ceiling, Paneled & Painted Walls, Vinyl Floor, Lighted Sliding Door Closet (4′ x 9’8″)
- Kitchen w/ Laundry Area (9’8″ x 17′) – Built-In Cabinets, Whirlpool Stove/Oven, Washer & Dryer Hook-Up, G.E. Washer & Dryer, Fiberglass Laundry Tub, Laundry Chutes, Painted Walls, Vinyl Floor
- Bathroom (7′ x 7′) – Vanity, Tile Shower, Toilet, Painted Walls, Vinyl Floor
- Utility Room (4′ 9’3″)
- Furnace Room (5′ x 5’6″)
- Hallway (3’4″ x 13’9″) – Paneled, Vinyl Floor
- Bedroom #4 (9’6″ x 14’9″) – Painted Walls, Vinyl Floor, Lighted Closet (3′ x 6′)
- Bedroom #5 (10’10” x 18’6″) – Paneled Walls, Vinyl Floor, Lighted Closet (2′ x 7’6″)
Full Length Attic w/ Plywood Floor
Finished Oversized Two (2) Car Garage (23′ x 209″): Electric Door Opener, Service Door
Other Real Estate Details:
- Built in 1974
- 4,170 Sq. Ft.
- Lot Size: 0.70 Acres
- Two (2) Fireplaces
- Central Air Conditioning
- Rheem Heat Pump w/ Air Handler
- Well Water w/ Pressurized System
- Public Sewer
- Whirlpool Electric Water Heater
- Whirlpool Evolve Water Softener
- 200 Amp Electrical Service
- Exterior Dentil Molding
- Soffit, Cornice, & Aluminum Spouting
- Asphalt Shingle Roof
- Concrete Front Porch (4’6″ x 24′)
- Concrete Rear Patio (12′ x 31’6″)
- Rear Stoop (3’10” x 4′)
- Vinyl Rear Landing & Stairs (6′ x 15’6″)
- Outside Bilco Basement Doors
- Macadam Driveway
- Concrete Walkways
- Front & Rear Yards
- Bordering Mill Creek w/ Endless Possibilities
- Mature Shade & Shrubbery
- Spring Taxes: Approx. $1,217.00
- Fall Taxes: Approx. $3,727.00
- Parcel #3105265300000
CERTAINLY, DO NOT MISS THIS WELL-BUILT & MAINTAINED PROPERTY!
GREAT OPPORTUNITY FOR LARGE FAMILIES OR IN-LAW QUARTERS!
Open House Dates:
SATURDAY, JULY 27, 2024 – 12:00 Noon – 2:00 PM
SATURDAY, AUGUST 3, 2024 – 12:00 Noon – 2:00 PM
REALTOR/BROKER PARTICIPATION OFFERED – ALL REALTORS MUST HAVE CLIENTS REGISTERED
WITH AUCTION COMPANY 48 HOURS PRIOR TO AUCTION DAY
TERMS OF REAL ESTATE: 10% Down Day of Auction w/ Final Settlement Within Forty-Five (45) Days from Day of Auction
Financing Available Through:
First Citizens Community Bank, Kathleen Tokonitz (717-202-3913)
Fulton Bank, Christopher B. Karshin (717-682-0693)
Loan Depot, Mark Pontz (717-475-4444)
(Be Sure to Arrange Your Financing Now and be Prepared to Bid and Buy at this Public Auction!)
MAKE YOUR PLANS NOW TO ATTEND!
Note: The Above Information Provided Is Believed to Be Accurate But Not Guaranteed!
Auction For:
George J. Sexton
John Stauffer, P.O.A.
|


