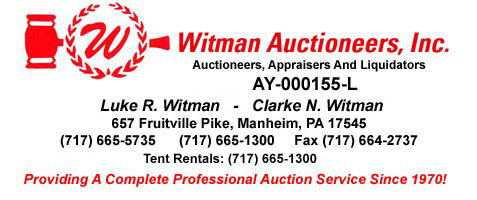John H. II & Patricia E. Paules Real Estate
ON SITE
PUBLIC REAL ESTATE AUCTION
LOCATION: 2156 Kentwood Drive
Corner of Kentwood Drive & Belair Drive
Lancaster, PA 17601
Manheim Township – Lancaster County








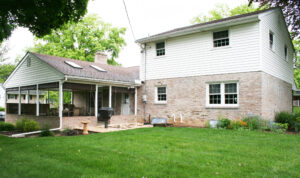
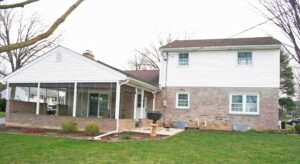
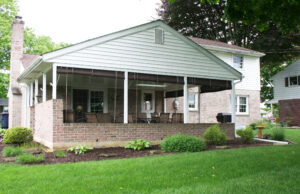
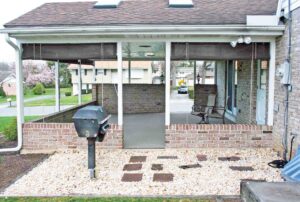

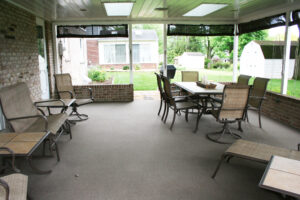

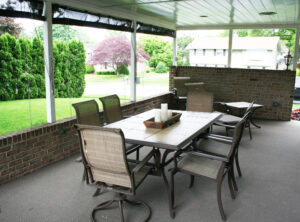




Monday, July 22, 2024
5:00 PM
“One-Owner” Brick & Vinyl Three (3) Bedrooms
One & One Half (1-1/2) Baths, Two Story House
w/ Attached One (1) Car Garage
On A Level Lot
Excellent Location
Minutes to Routes 72, 501, 30, 222, & 283
Manheim Township- Lancaster County
Manheim Township School District
Within Walking Distance of Bucher Elementary School
“Highly Motivated Sellers – Sellers are Relocating”
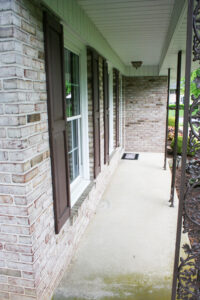

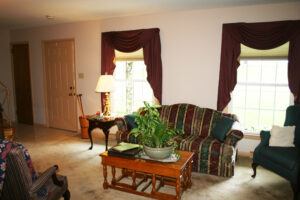
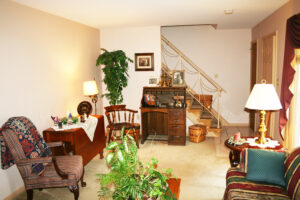
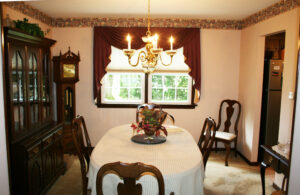
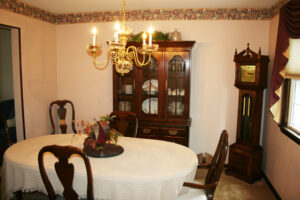

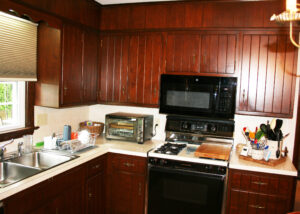





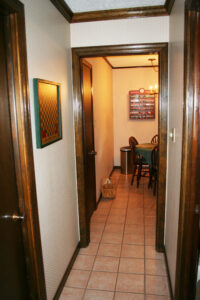




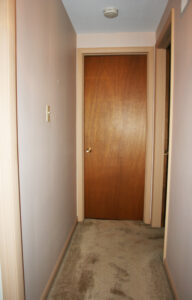


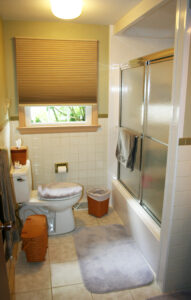
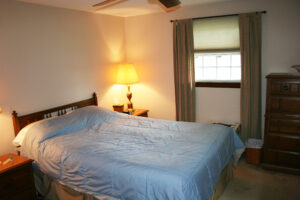
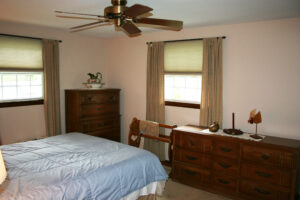

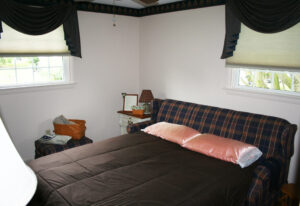
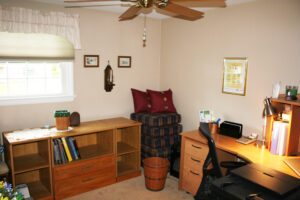
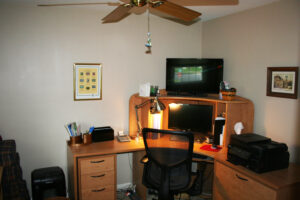


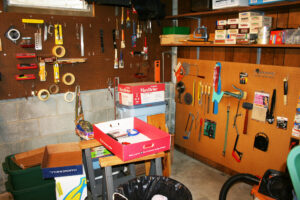
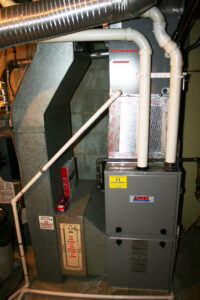

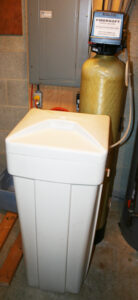
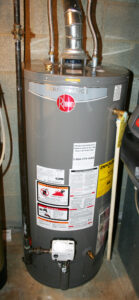
Real Estate Details:
First Level:
- Front Porch (3’10” x 20’7″) – Wrought Iron Posts, Aluminum Ceiling, Concrete
- Foyer (3′ x 7’7″), Painted Walls, Tile Floor, Guest Coat Closet (3’6″ x 2’5″)
- Living Room (11’2″ x 19’7″) – Painted Walls, Wall to Wall Carpet
- Dining Room (10′ 11″ x 10′ 11″) – Hanging Brass & Crystal Chandelier, Painted Walls w/ Wallpaper Border, Wall to Wall Carpet
- Kitchen (11′ x 11’10”) – Modern Nineteen (19) Handle Built-In Cabinets, Garbage Disposal, G.E. Microwave Oven, G.E. Stove/Oven, G.E. Built-In Dishwasher, G.E. Two Door Refrigerator, Molding, Hanging Lamp, Painted Walls, Tile Floor
- Hallway (3′ x 6’8″) – Crown Molding, Wallpaper, Tile Floor
- Powder Room (4′ x 6’11”) – Vanity, Toilet, Crown Molding, Painted Walls, Tile Floor
- Laundry Area (5’10” x 7’6″) – w/ Built in Cabinets, Washer & Dryer Hook Up, G.E. Washer & Dryer, Fiberglass Laundry Tub, Painted Walls, Tile Floor
- Family Room (15’4″ x 17’10”) – w/ Brick Fireplace & Raised Hearth, Ceiling Fan, Trac Lighting, Crown Molding, Wallpaper Walls, Wall to Wall Carpet, Sliding Door Access to Rear Brick Patio
- Rear Brick Patio (18′ x 24’5″) – w/ Aluminum Ceiling w/ Two Sky Lites, Roll Down Awnings, Broil Master Gas Grill Connected To UGI Natural Gas, Recessed Lighting, Carpeted, (6) Electrical Outlets, Cable TV Hook-Up
Second Level:
- Staircase (3’2″ x 12′) – Painted Walls, Wall to Wall Carpet
- Landing & Common Area (6’2″ x 6’8″) – Painted Walls, Wall to Wall Carpet
- Full Size Bathroom (6’6″ x 8’4″) – Vanity, Tub w/ Shower, Tiled & Painted Walls, Tile Floor
- Hallway (3′ x 6′) – Painted Walls, Wall to Wall Carpet, Linen Closet (2′ x 2’9″)
- Master Bedroom (11’5″ x 13’11”) – Ceiling Fan, Painted Walls, Wall to Wall Carpet, Double Sliding Door Lighted Closet (2′ x 8’2″)
- Bedroom #2 (10’4″ x 13’5″) – Ceiling Fan, Painted Walls, Hardwood Floor, Double Sliding Door Lighted Closet (2′ x 7’5″)
- Bedroom #3 (8’10” x 10′) – Ceiling Fan, Wallpaper Walls, Wall to Wall Carpet, Double Sliding Door Lighted Closet (3′ x 4’2″), Door Access to Attic,
Basement (22’11” x 23′) – Paneled Finished Recreation Area, Unfinished Storage & Workshop & Utility Area w/ (2) Sump Pumps, (1) Pit Area
Finished One Car Garage (11’1″ x 24’3″) – Plaster Walls, Outdoor Keyless Entry, Electric Door Opener w/ 2 Controls, Pull Down Stair Access to Attic Storage Area w/ Plywood Flooring
Outdoor Storage Shed (12’2″ x 14’4″) – Vinyl Sided, Double Door, Asphalt Shingle Roof
Other Real Estate Details:
- Built in 1969 by Sherman & Walton
- 1,650 Sq. Ft.
- Plaster Walls Throughout
- Hardwood Floors Throughout
- Window Treatments & Blinds Throughout
- Vinyl Replacement Windows – Replaced 8 Years Ago
- Storm Doors
- Cornice, Soffit, & Aluminum Spouting
- Heil Gas Furnace Hot Air Heat w/ Humidifier
- Rheem Gas Performance Water Heater
- Heil Central Air Conditioner
- Fiber Soft Water Softener – Water Filter System
- 200 AMP Electric Service
- Sump Pump Pit w/ 2 Sump Pumps
- Public Water & Sewer
- Concrete Front Porch
- Concrete Walkways
- Macadam Driveway
- Front & Rear Yards
- Mature Shrubbery & Shade Trees
- Yearly Taxes Approx. $4,500.00
- Parcel #3907981700000
- PLEASE NOTE: ALL APPLICANCES & CHEST FREEZER ARE INCLUDED W/THE SALE OF THE HOUSE
THIS IS A QUALITY BUILT, EXCEPTIONALLY CLEAN & WELL-MAINTAINED HOUSE
YOU CERTAINLY, DO NOT WANT TO MISS THIS ONE!
Open House Dates:
SATURDAY, July 6, 2024 – 12:00 Noon – 2:00 PM
SATURDAY, July 13, 2024 – 12:00 Noon – 2:00 PM
REALTOR/BROKER PARTICIPATION OFFERED – ALL REALTORS MUST HAVE CLIENTS REGISTERED
WITH AUCTION COMPANY 48 HOURS PRIOR TO AUCTION DAY
TERMS OF REAL ESTATE: 10% Down Day of Auction w/ Final Settlement Within Forty-Five (45) Days from Day of Auction
Financing Available Through:
First Citizens Community Bank, Kathleen Tokonitz (717-202-3913)
Fulton Bank, Christopher B. Karshin (717-682-0693)
Loan Depot, Mark Pontz (717-475-4444)
(Be Sure to Arrange Your Financing Now and be Prepared to Bid and Buy at this Public Auction!)
MAKE YOUR PLANS NOW TO ATTEND!
Note: The Above Information Provided Is Believed to Be Accurate But Not Guaranteed!
Auction For:
John H. II & Patricia E. Paules
|


